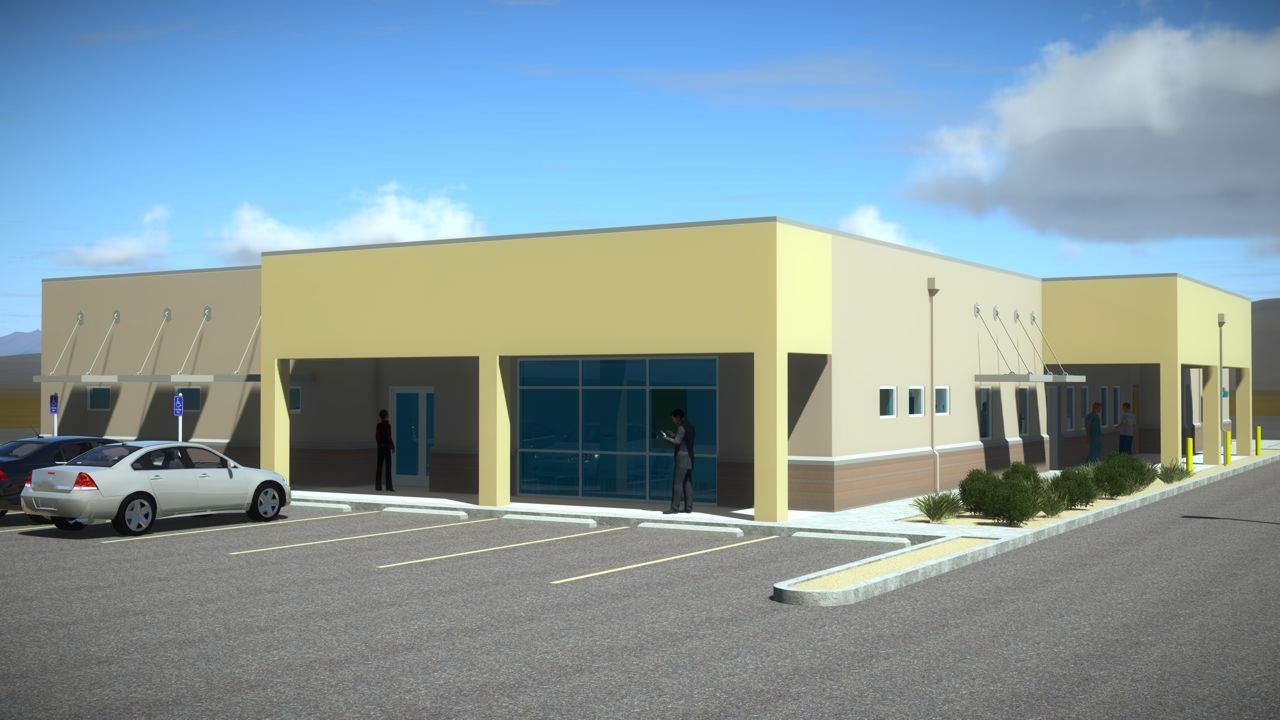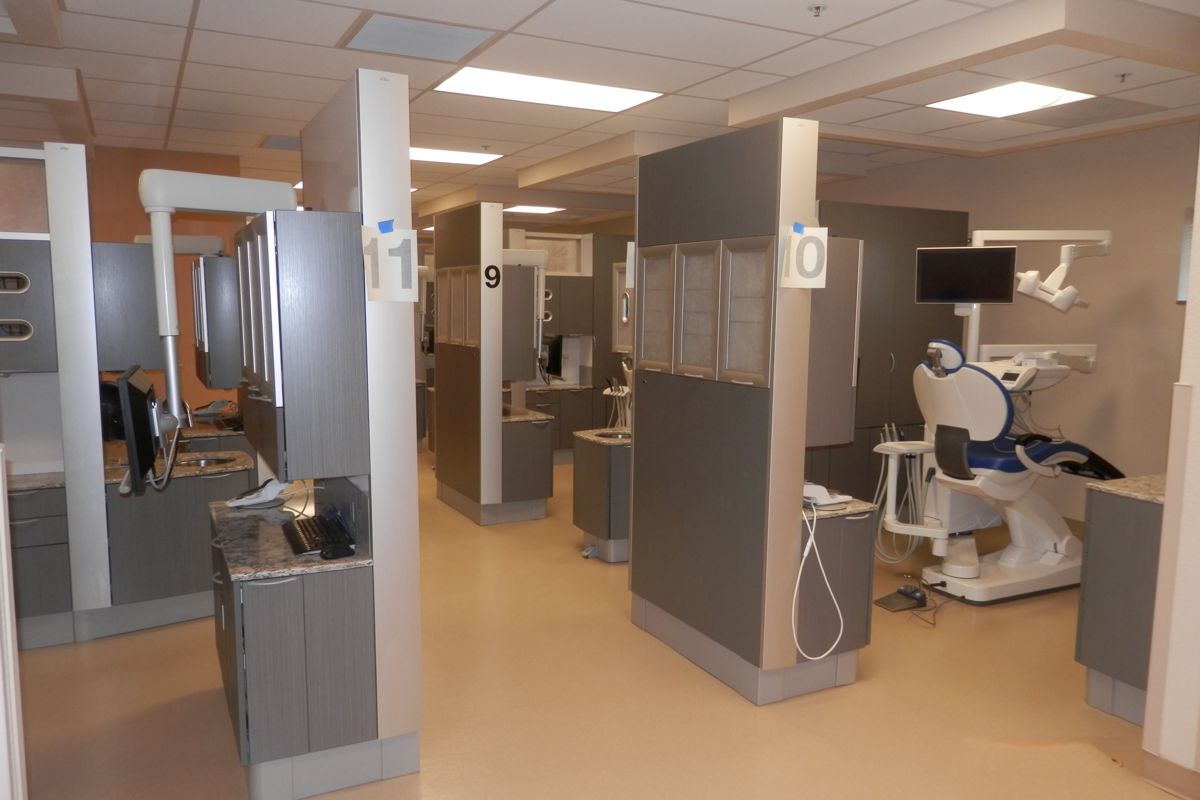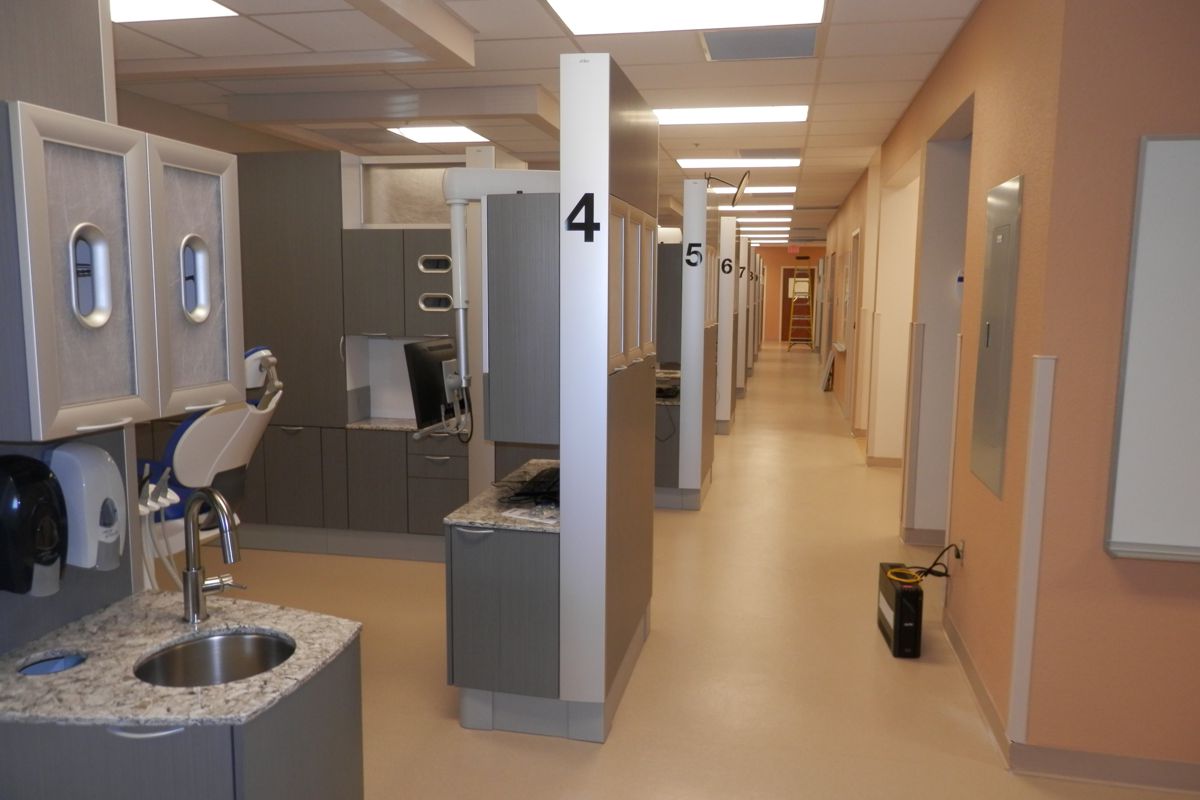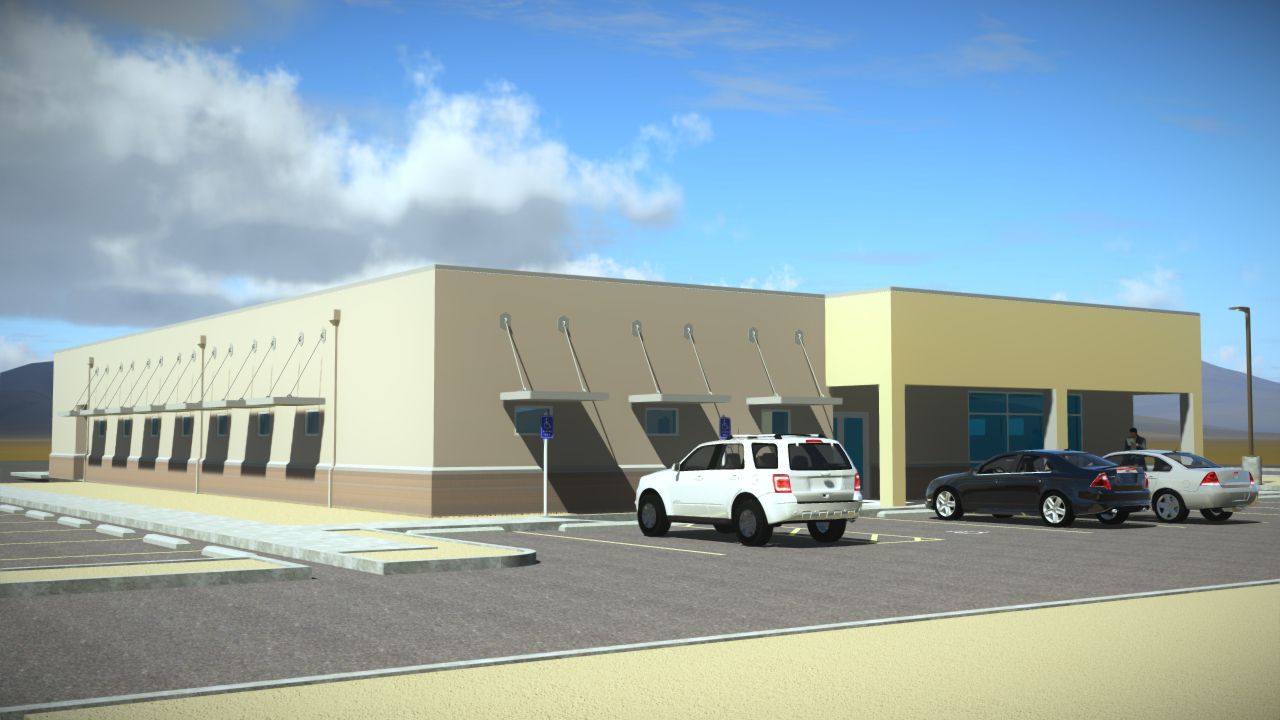
The new dental clinic is set on permanent concrete stem walls utilizing grade beams placed at grade eliminating the need for ADA ramps typically found in a modular building.
The primary goal of this facility is to create a calming experience by using natural paint colors, durable materials. and lighting that contributes to the calming effect for the patients.
JSRa worked closely with the owner’s new dental equipment supplier’s layout and equipment matrix, after the building was originally designed with another dental equipment supplier. Adjustments to the entire HVAC, electrical, medical gas and plumbing had to be made for the equipment that came from Germany. The product was so new, that product catalogs or cut sheets were not yet available.

Departments affected by this new dental clinic was the Wellness Clinic sitting 25-feet away. The architects worked closely with the Wellness staff to avoid any disruptions with their operations. A 10-foot high sound barrier wall was placed to minimize construction noise, the construction yard was located to allow staff and patients to have easy access to parking and main entrance, the exterior door that is used to transfer prepared lunches to an adjacent MOB concession stand was also carefully considered to minimize conflicts.
Across the patient parking lot is an existing MOB that contained tie-ins to the underground campus-looped low voltage system. Careful consideration was taken to avoid tearing up asphalt parking while tying the rest of the campus to our new building. Site utility infrastructure was accessed with care, since the owner had no updated site as-built drawings located underground.

The two entrances into the WIHCC campus and had to stay open for the public and safety-planning was ongoing with campus security to ensure construction activities were not disrupted.
Immediately east of this new building was the campus electrical service yard containing a diesel generator, including the electrical service/automatic transfer switch/distribution switchboard cabinet and transformer. The owner requested a new incoming electrical service for a new standby emergency generator system to support the new dental clinic and any new structures on campus. Continuous coordination with the local utility company occurred to avoid any power disruptions to the entire WIHCC campus. This improvement project occurred simultaneously with the construction of the dental clinic.
Site drainage was a major concern, since campus water runoff accumulated on this once empty parcel. With the additional hardscape and asphalt, the water had to be diverted into existing detention basins with new trenches and an underground ADS piping system.
Upon substantial completion, SRa worked with the dental staff to begin mobilizing existing equipment over to the new dental clinic. The instruments and equipment had to be properly packaged to ensure no contamination occurred during the move. Afterward, during the demolition of the old dental building, asbestos and lead had to be properly disposed of.


