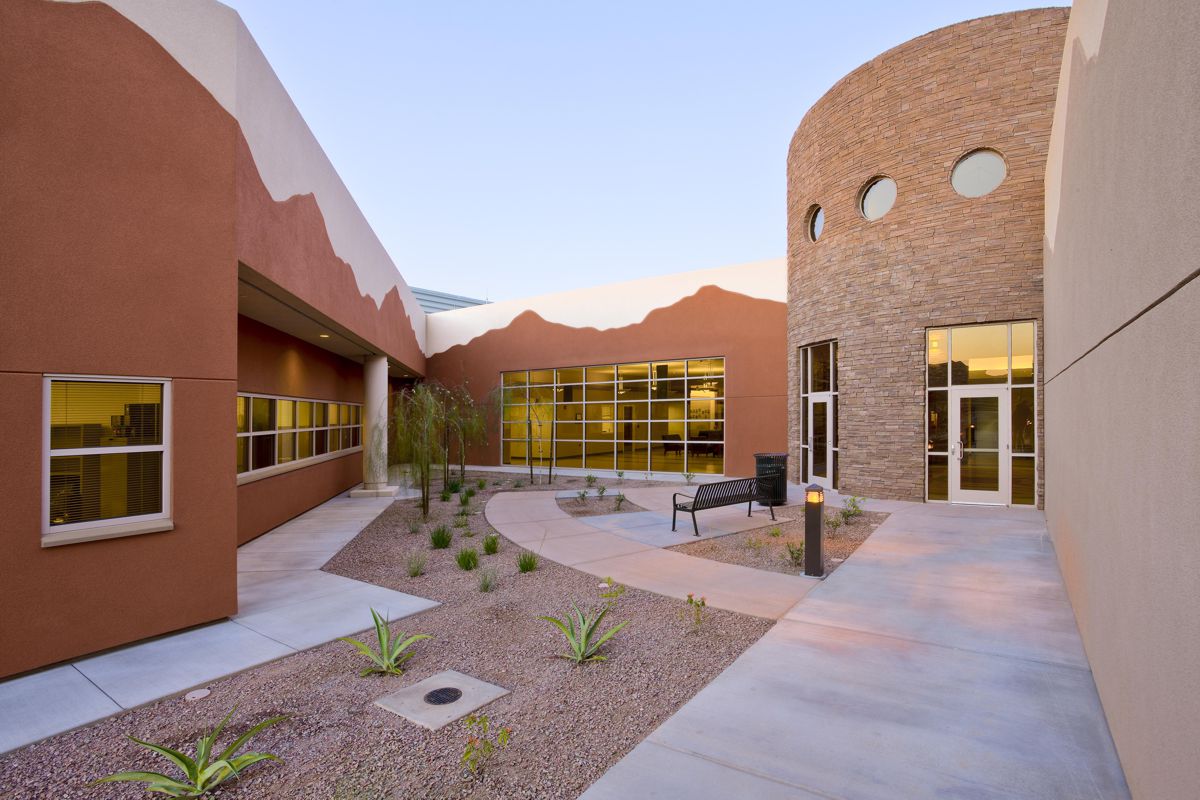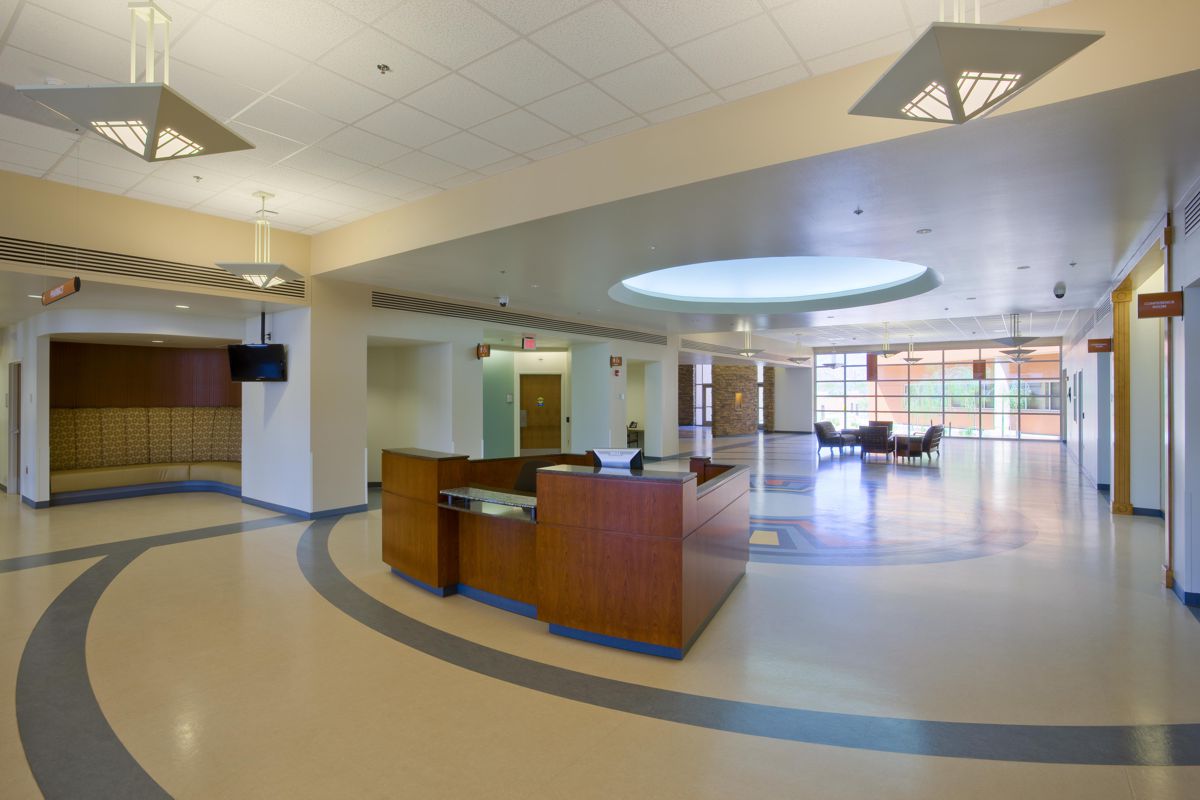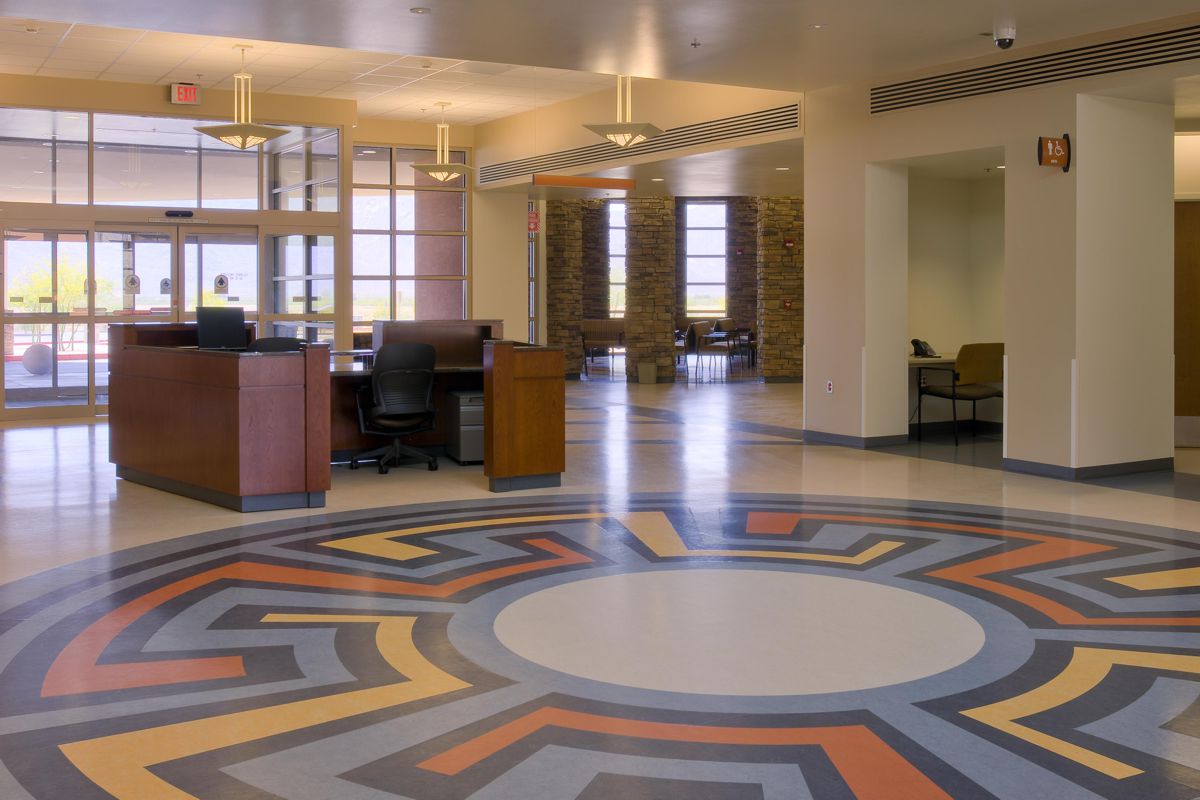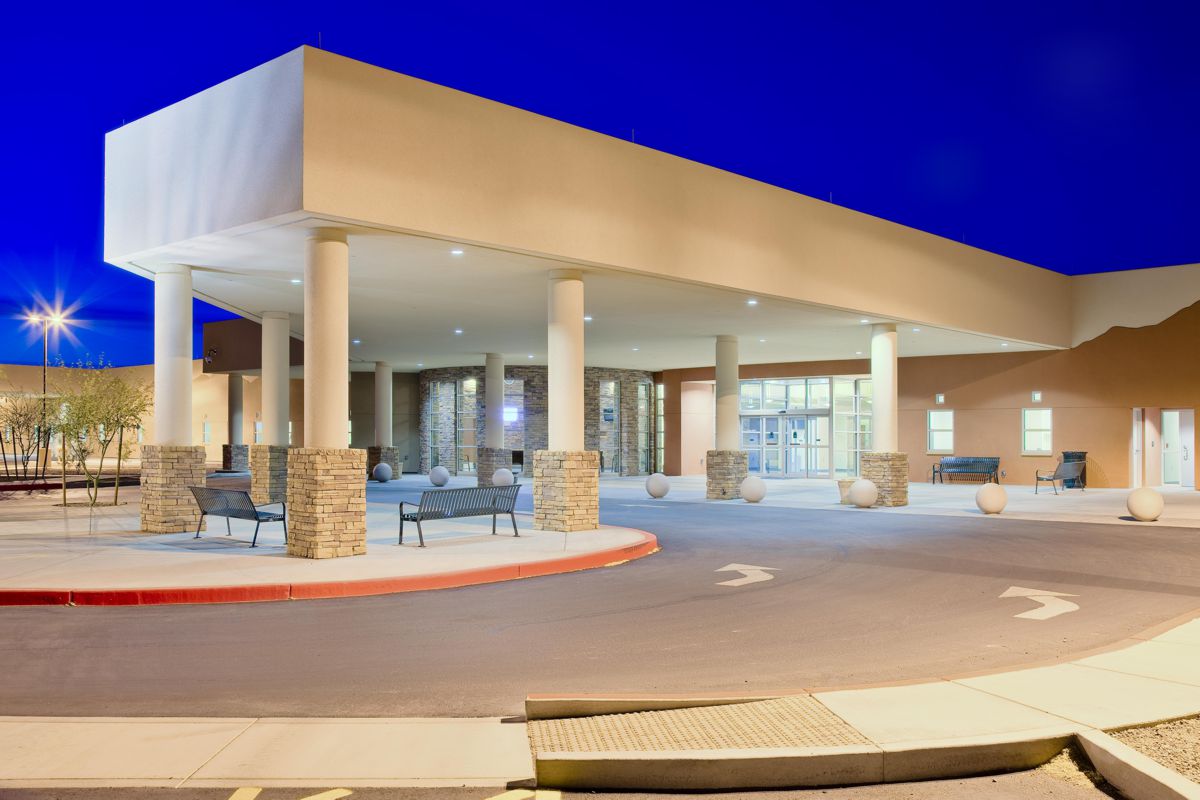
The following important cultural elements were incorporated into the design of the SWACC facility:
Building Orientation:
- Great views of the sacred Estrella Mountains from the Lobby, the Primary Care Clinic, the Public Health Nursing Office Suite, and the Dental Clinic. These views will always be there for all patients and visitors to enjoy as they arrive and depart the facility. The morning sun enters into the lobby and patient waiting areas through windows on the east faces of the ‘Silos’.

Exterior & Interior Building Materials for this project included:
- Manufactured Stone Veneer – several shades of simulated limestone, from buff limestone to reddish hue of sandstone are used on the exterior and interior of the ‘Silos’.
- EIFS – Exterior Insulation and Finish System – were used in combination with the stone veneer to create visual interest and contrasting textures that mimicked the mountain vistas.
- Floor Patterns – Following multiple “Cultural Influence” meetings with Tribal Elders and other authorities, stylized basket patterns were incorporated throughout the public spaces


