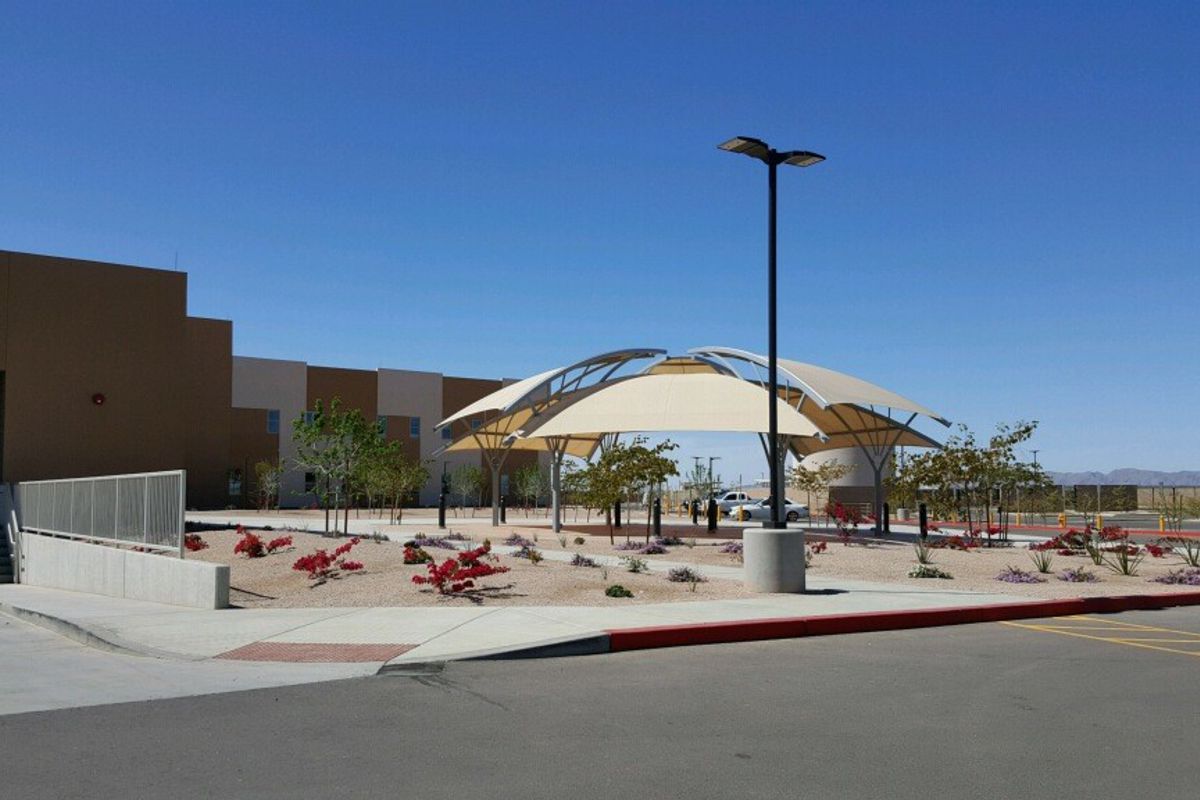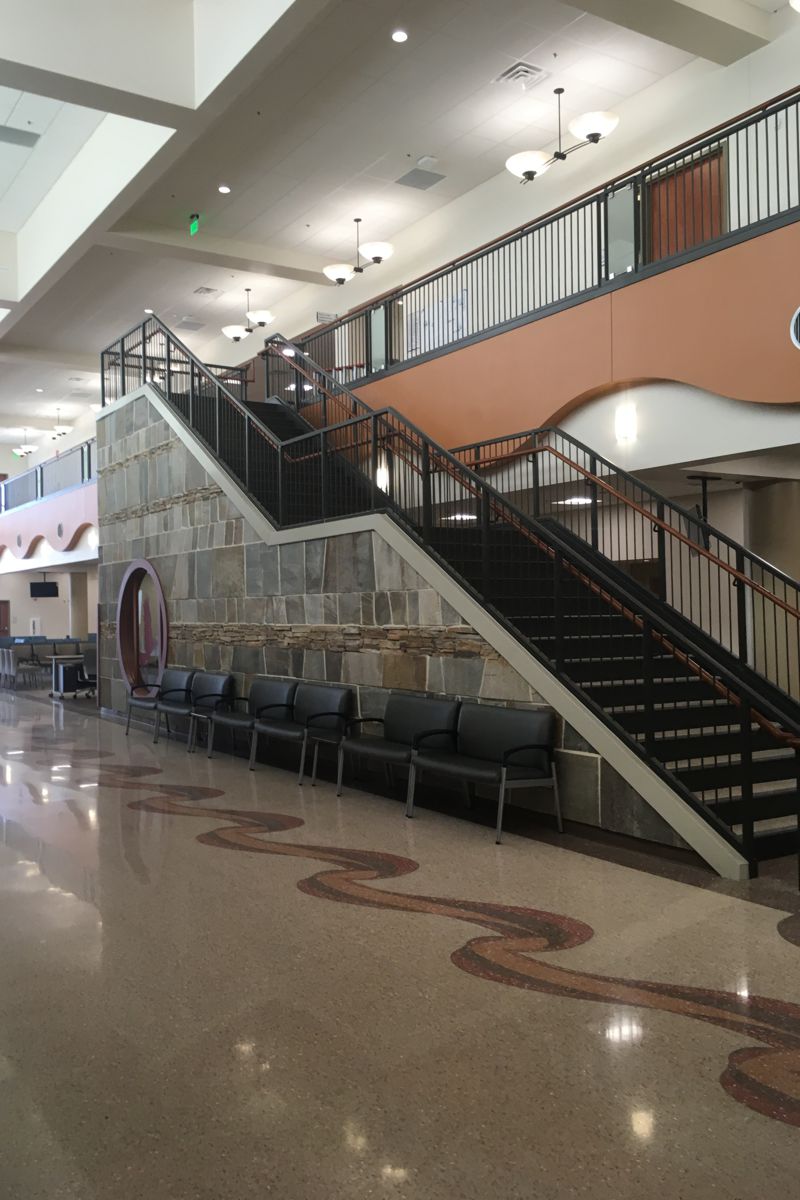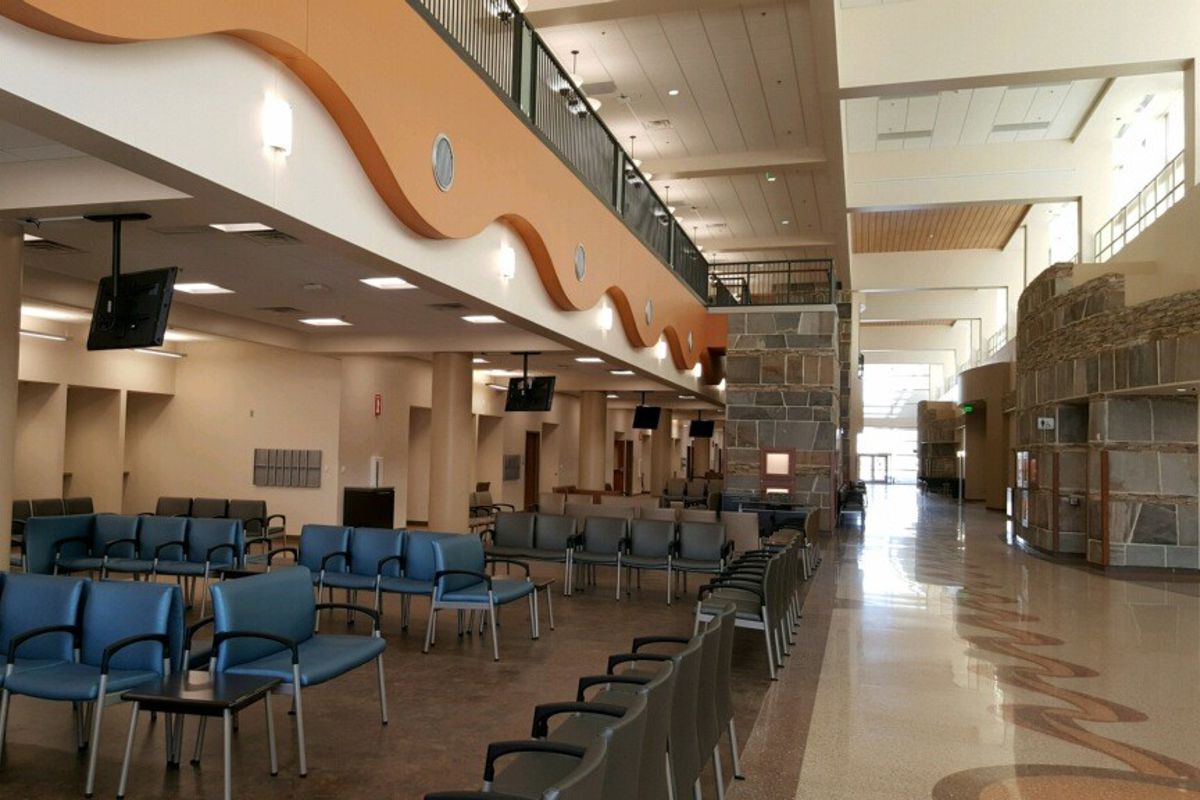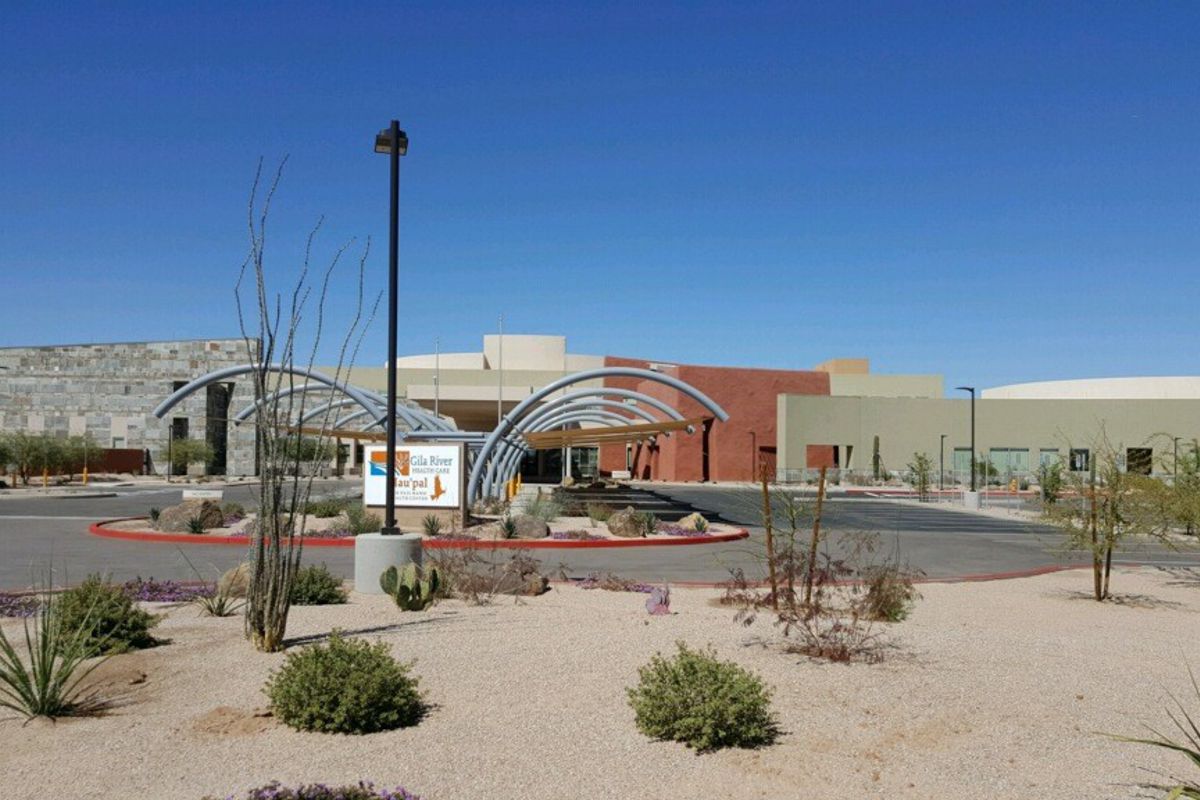
Phoenix Indian Medical Center (PIMC) is unable to meet the demand for services, and is unable to expand enough on the main campus to meet the current or projected need. A replacement strategy has been developed and approved that includes construction of satellite clinics in the Southwest, Southeast and Northeast Valley Areas. The Southeast Ambulatory Care Center is the second of the three locations to enter into design & construction. SRa was selected on a “sole source” basis to provide a full range of Architectural and Engineering Services for this new large Health Center Project.

Other important design goals included developing a healing and sustainable environment through maximizing natural light from the east and southeast, simple way finding with generous public spaces in addition to orienting the lobby and front door in the direction most appropriate to the Pima and Maricopa Indians Cultures.

The project is LEED–NC Silver. Sustainable Design Goals included developing a healing and sustainable environment through maximizing natural light, incorporating low flow plumbing fixtures the use of desert planting palette for landscape, designing a Solar hot water system and providing a Public Transportation option for the patients managed by the GRIC.

