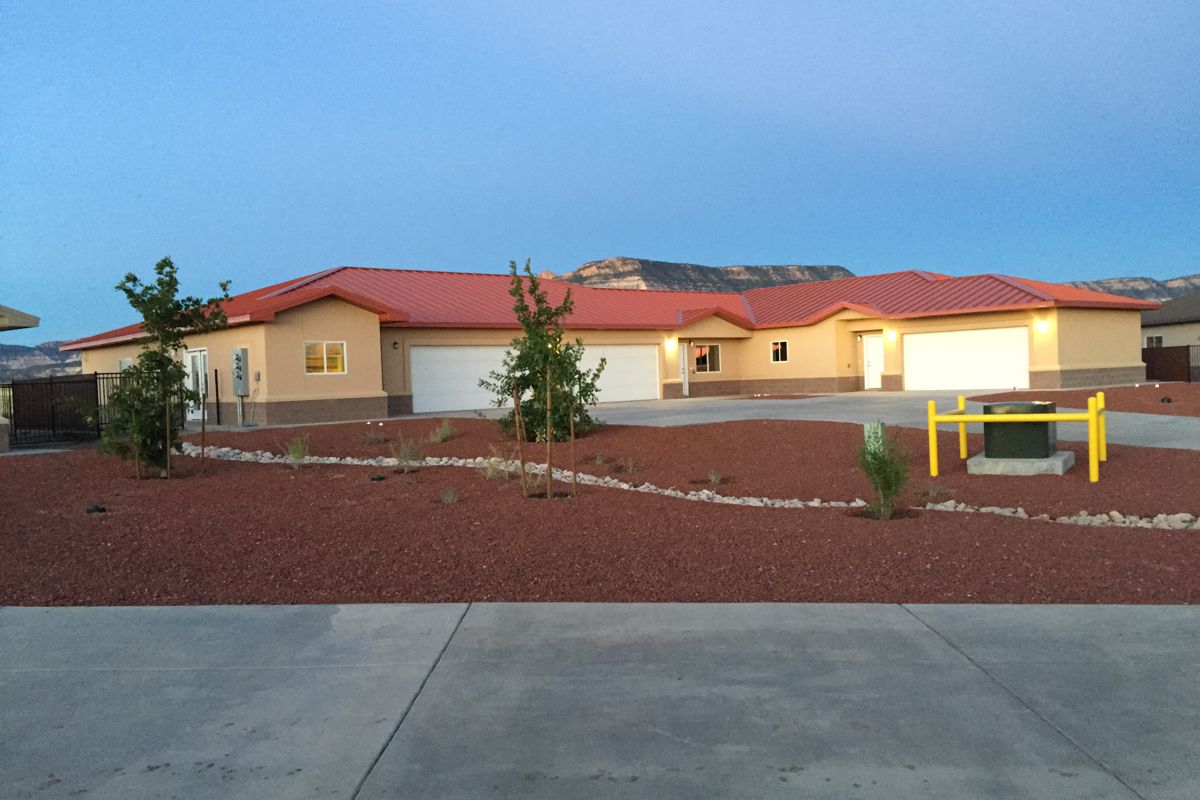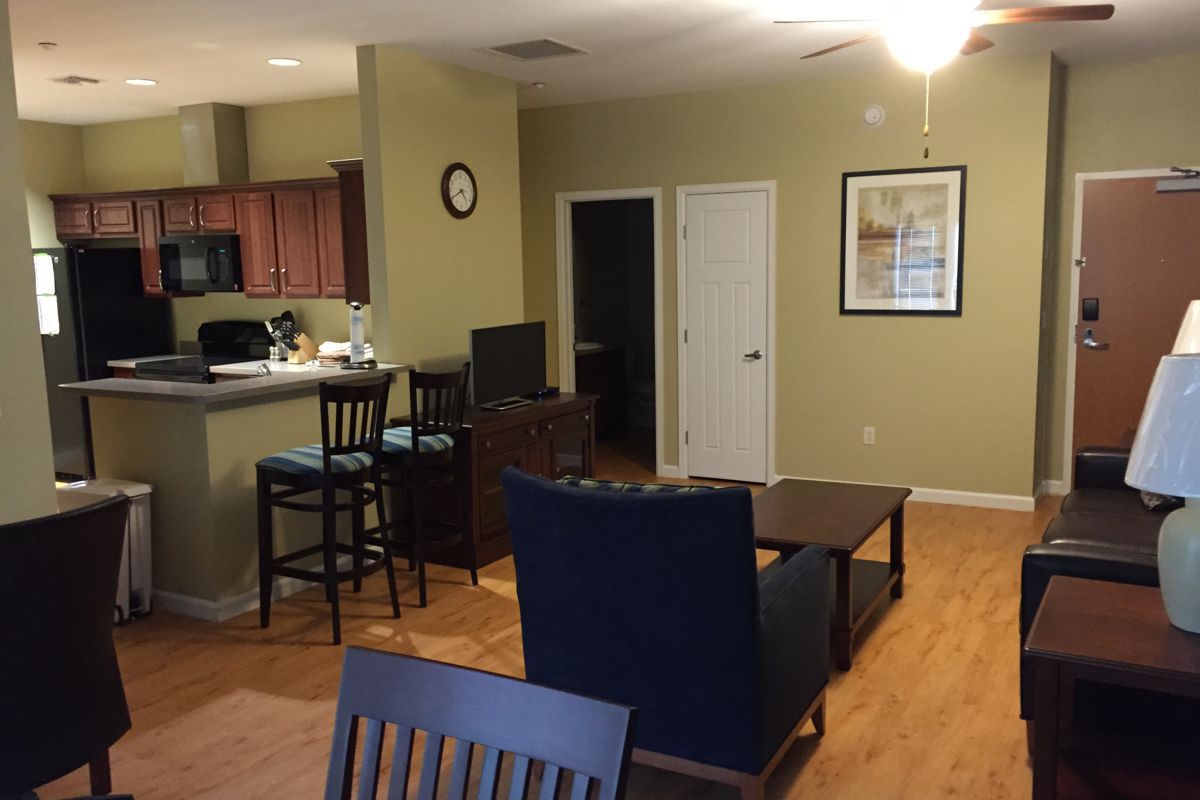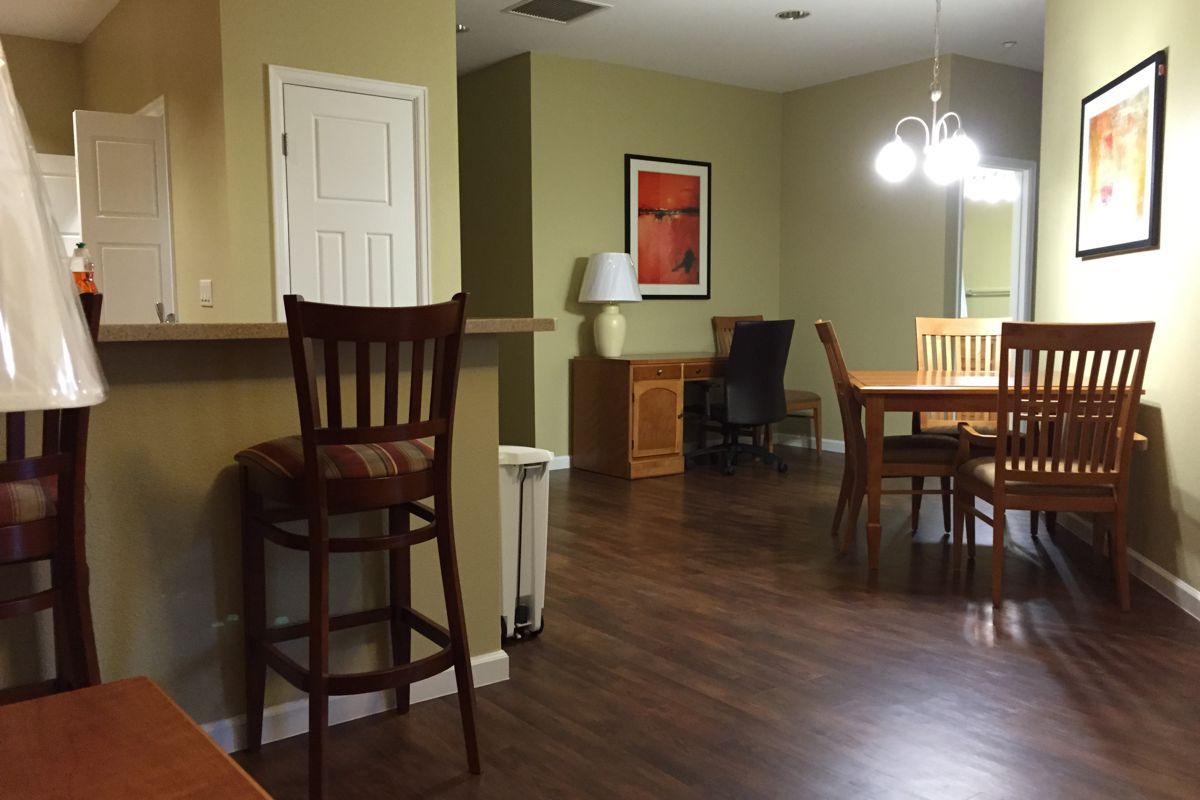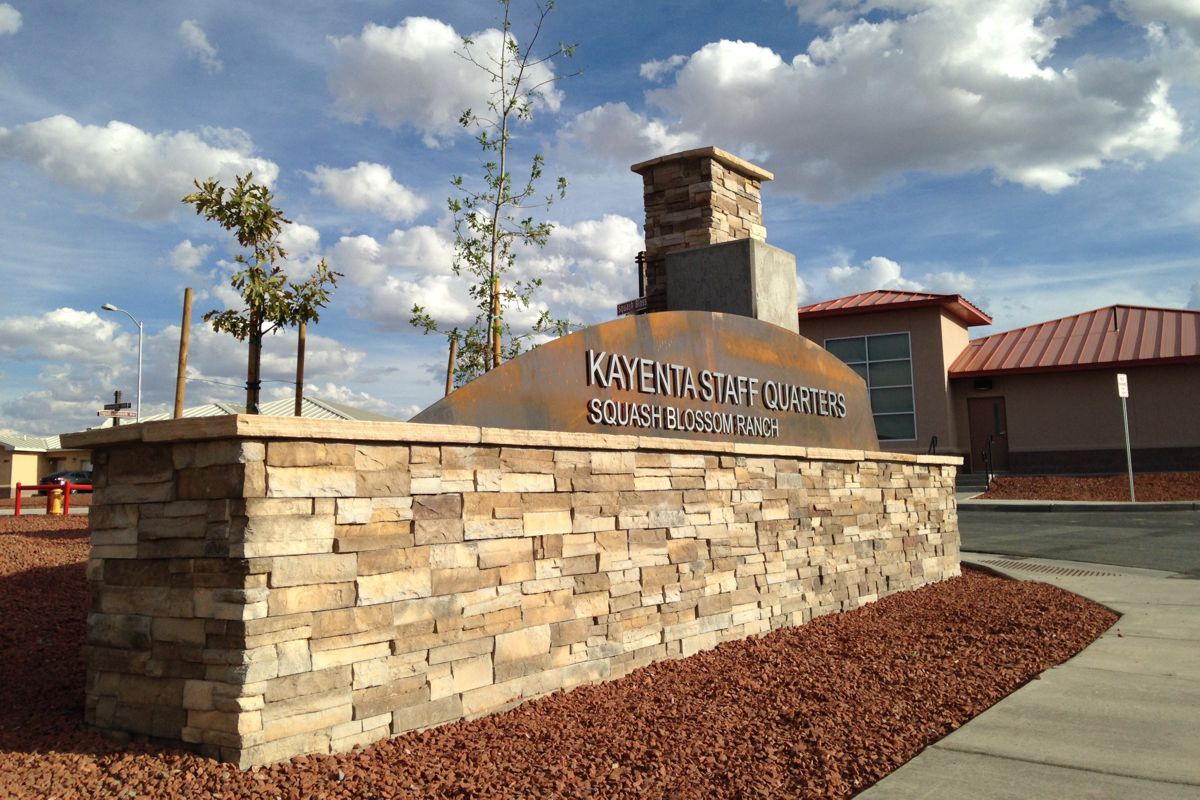
This project includes the design and construction administration for 129 new residential housing units (Staff Quarters) to support the development of a new Health Center serving the Navajo Nation in Kayenta, Arizona. Due to the great distances from any urban area, development of rental staff quarters was required to house the medical staff needed to operate the Health Center.

The Project captures the ideas of the 5 guiding principles (Employ Integrated Design Principles, Optimize Energy Performance, Protect and Conserve Water, Enhance Indoor Environmental Quality, Reduce Environmental Impact of Materials) for federal building design. The HHS Exhibit II.B.1 - Sustainable Buildings Checklist for Projects and the 3rd party verification system LEED for Homes (LEED-H) green building rating system to document and guide the design and construction decisions. Based on these principles, the LEED-H goal is to achieve a Silver Rating, although the project is near the threshold for LEED-H Gold.

The housing mix includes an Apartment style unit of transient quarters, as well as 1, 2, 3, and 4 BR single family homes, duplexes and triplexes, each with ADA accessibility models. Floor plans for these homes are carefully organized to support Navajo families and other people that are welcomed into this community. The connected public rooms provide space for ample seating for larger groups of extended family. The kitchen allows for several cooks inside the work area and several helpers at the breakfast bar. The single story floor plans allow for older relatives or an infirm family member to feel included

